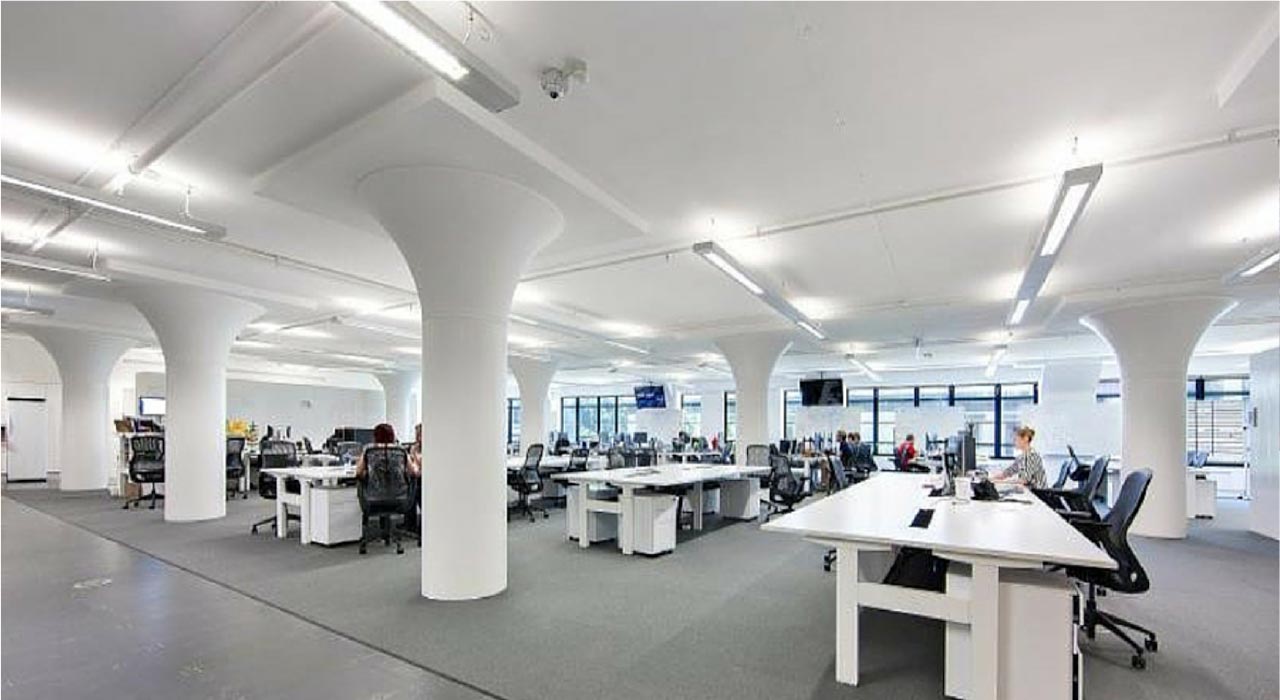This blog post comes from Instyle’s website
“I currently work in a cubicle – my neighbours are a man in the midst of a divorce, a woman with a problem child, another woman with an elderly parent who should be in a care facility. The only cure for my personal hell would be a quiet room with a door. Perhaps my employer would then get his money’s worth from my workday … Did I mention that I am across from the copier?” Sound Matters: How to Achieve Acoustic Comfort in the Contemporary Office
Acoustics in office design
There are three basic steps that can be used to improve the acoustic quality of an open plan office.
- Behaviour
- Office design layout and space allocation
- Acoustic treatments
Acoustics + office behaviour
- Encourage staff to adopt the following behavioural strategies:
- Speak in a low, normal voice
- Keep phone conversations short or move them to an enclosed room
- Prohibit the use of speaker phones at desks in the open plan office
- Avoid noise spill by closing meeting room doors
Acoustics + office layout
- Quiet rooms are easily accessible, if they are not centrally located then they will not be used
- Locate conference rooms and common rooms away from open work areas; pre and post-meeting chats by those coming and going from a meeting room could be a distraction
- Workstations should have low height sound absorptive screens. High screens enclose and give a false sense of privacy therefore speech volumes tend to increase. If a person is in close visual proximity to colleagues they should naturally lower their voice
- Locate staff who need to be on the phone away from those who are working on complex tasks
- Avoid crowding. 8 – 10 square metres per person should be the target
Acoustics treatments for offices
- Perforated ceilings with sound absorptive insulation
- Absorptive panels
- Directly fixed to ceilings or soffits
- Hanging vertically as baffles or horizontally as clouds
- Wall mounted
- Free standing screens
- Workstation panels
- Absorptive treatments to building soffits where there is no suspended acoustic ceiling
The too-quiet office
- The recommended background noise level for offices is 45dB
- If the background noise is less than 45dB There is a danger the space could be too quiet, where even the quietest conversations can be overheard from a distance
- To combat a too quiet space acoustic designers may specify white noise generators to be strategically placed in the space to increase background noise
- White noise is like a constant sound at a combination of frequencies that gives a too quiet office a level of noise that makes nearby conversations less obtrusive
- In general occupants don’t notice white noise until it is pointed out to them
Case study: Tyro Payments Sydney
- Heritage 1940’s commercial building
- Concrete floors and ceilings
- New raised floors installed to carry building services
- Concrete ceilings refurbished and painted white
- Extreme flutter echoes causing major issues for staff
- Reverberation time pre treatment > 2 seconds
- Reverberation time post treatment < 0.5 seconds
- Treatment: ~ 80% of ceiling area treated with the equivalent of 50mm Ecoustic Panel White
- Commercial benefit to Tyro included productivity increases, reduced absenteeism and higher staff retention
Due to this complexity in room acoustic design, Instyle highly recommends engaging an acoustic consultant at the earliest stage of the design process.

